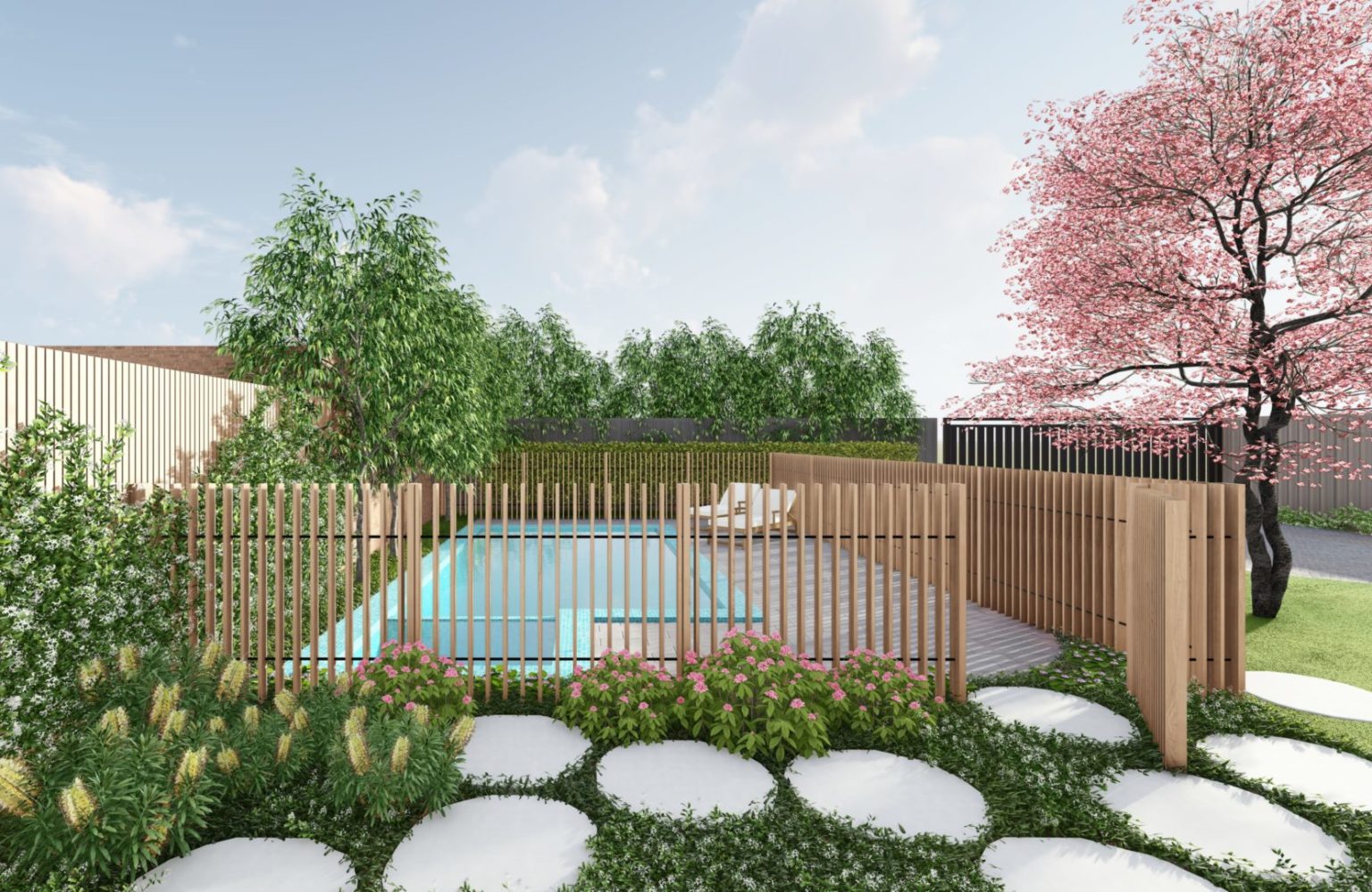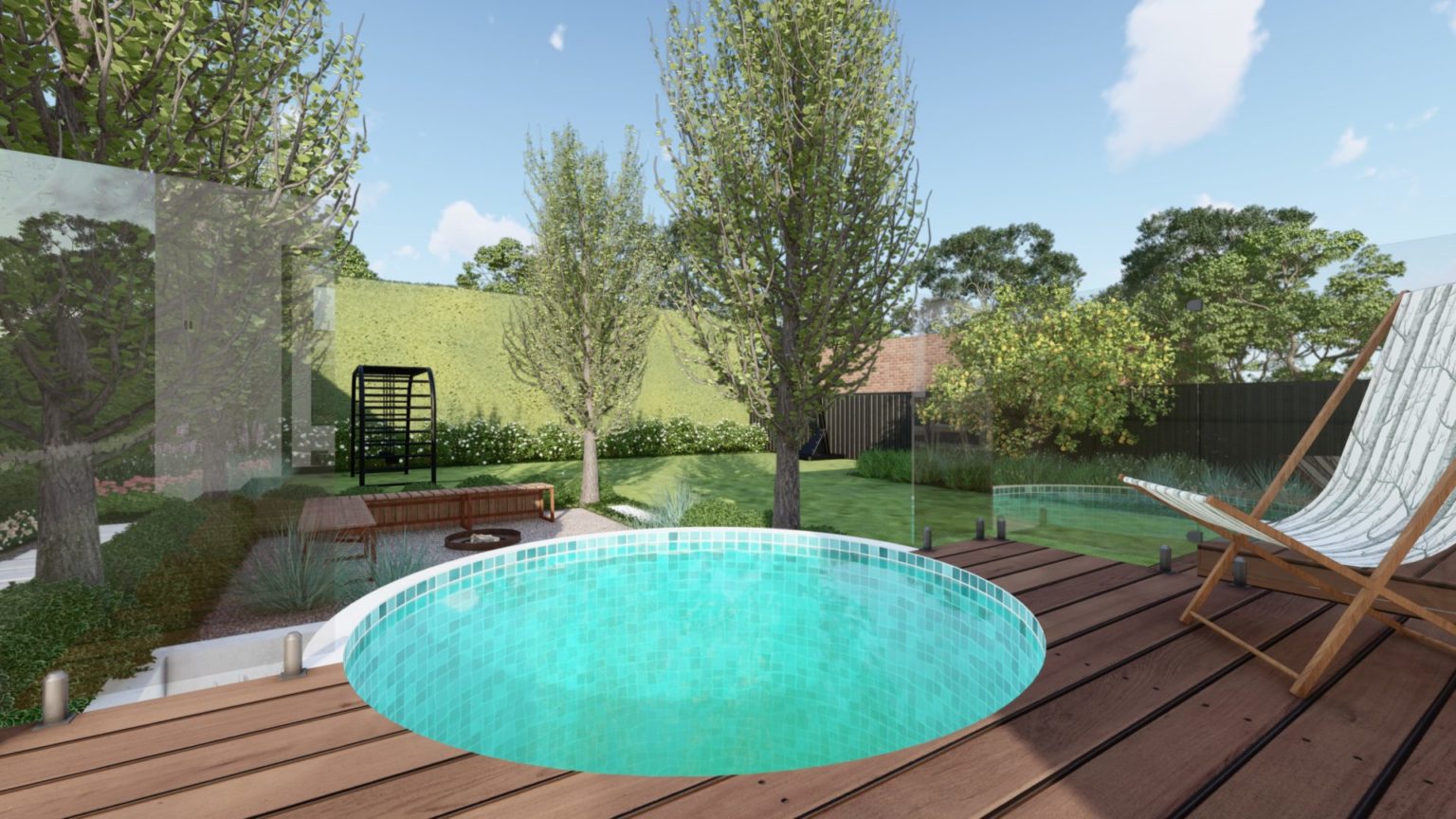LANDSCAPE DESIGN
Great landscape design comes from a deep understanding of how the owner will use the space
A jaw-dropping garden begins with a detailed Landscape Design. Developing a Landscape Masterplan is an exceptionally important component in ensuring your outdoor space is delivered just as you envisioned.
Our landscape design process has been refined over the years and consists of a few stages, which are undertaken in a precise order, to produce the best design solutions for your new garden.
Our Design Process
1. Initial Consultation
*Please note that no drawings or plans are included with the landscape consultation.
*Generally, some topics to consider for discussion would include; entertainment, shade, decking, lawn areas, formal or informal style, low or high maintenance, types of plants, images you've found which you would like to see in your own space, likes/dislikes and construction budget.
- Two of our experienced team members will meet with you on-site to develop a detailed understanding of your needs and requirements, including your wish list and vision for your outdoor space.
- Meeting face-to-face on site is the most effective way to understand your unique landscape challenges. By visiting the site, we can customise a solution especially for you.
- Together we will look at the existing architecture and the surroundings of the site. We will also discuss with you a construction budget and how you want to use your outdoor space.
- With over 25 years experience in the landscaping industry, we offer you our ideas and also show you some examples to guide you through creating your personalised landscaping project.
- We do charge a small fee for the landscape design consultation.
- After the site visit, Shape and Form will provide you will a fee proposal to design your landscaping project.
2. Concept Plan
* Please note, generally a Landscape Concept Plan does not contain enough information for construction.

- We will arrange to visit your site for a second time to undertake site analysis, measurements and topography of the site. This information is crucial in understanding the functionality of the site.
- Once the site analysis has been completed, we can then develop a concept or idea for your garden layout. The Concept Plan is tailored to deliver a garden, based on the design brief formulated at our initial consultation.
- We present the Concept Plan to you at our studio in Malvern. At this meeting you will have an opportunity to add extra input into the design and give feedback on the ideas presented.
The Concept Plan includes:
-
-
A 2D scale drawing of your garden with annotations of certain elements in the garden.
-
3D renders and a walk-through video of your garden.
-
Estimated construction costs of the garden.
- 2 x rounds of changes to the concept plan free of charge should they be required.
-
3. Masterplan
* Please note, a landscape masterplan will contain all the detailed information needed for a contractor to construct your new garden.

- Once the concept plan has been approved, we can then commence producing your Landscape Masterplan.
- A Landscape Masterplan has much more in-depth detail included in the design, and has all relevant information needed to construct your new garden.
- We present the Landscape Masterplan to you at our studio in Malvern. At this meeting we will have examples of specific materials specified in the design (lighting, paving etc.)
The Landscape Masterplan includes:
-
-
A 2D scale drawing of your garden with annotations of certain elements in the garden.
-
A technical plan outlining materials, levels and drainage.
-
Section elevations of key areas of the garden.
-
An irrigation and garden lighting plan.
- A planting plan and plant schedule.
-
4. Detailed Costings
- Once the Landscape Masterplan has been finalised, we can provide you with exact costings for your project, broken down into sections for complete transparency.
- Upon acceptance of the construction quote, a fixed price contract will be prepared for signatures, ensuring that once signed the price of construction will not change unless you add or delete items from the project as it progresses.

